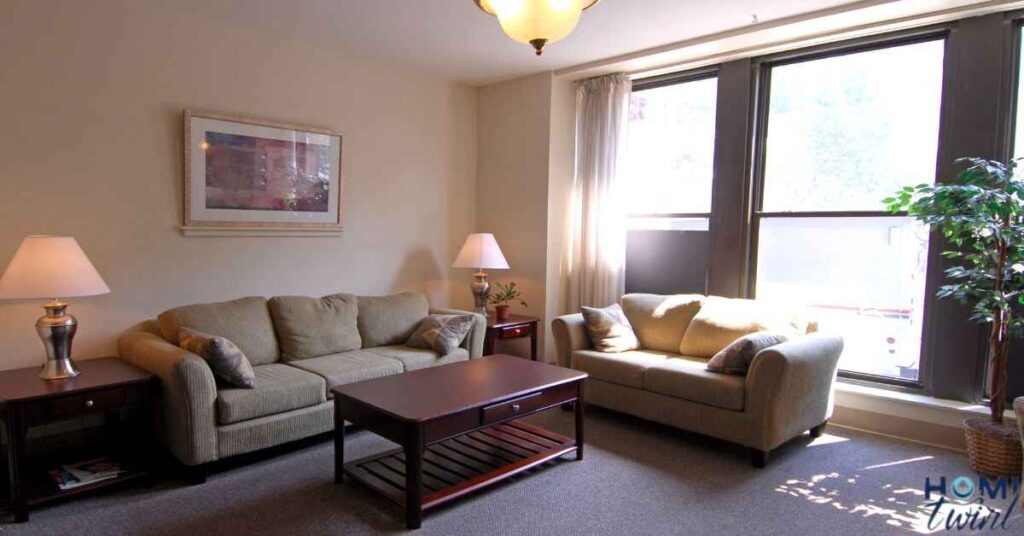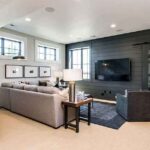Understanding the dimensions of the average living room is pivotal in crafting a space that harmonizes functionality and comfort.
In America, the typical living room spans approximately 18 feet in length and 12 feet in width, accommodating about 10 people comfortably. However, these dimensions are not prescriptive, as individual preferences and household needs vary.
Whether small and cozy or spacious and grand, the size of the living room plays a pivotal role in shaping the ambiance and functionality of the home.
Finding Your Ideal Living Room Dimensions: A Comprehensive Guide
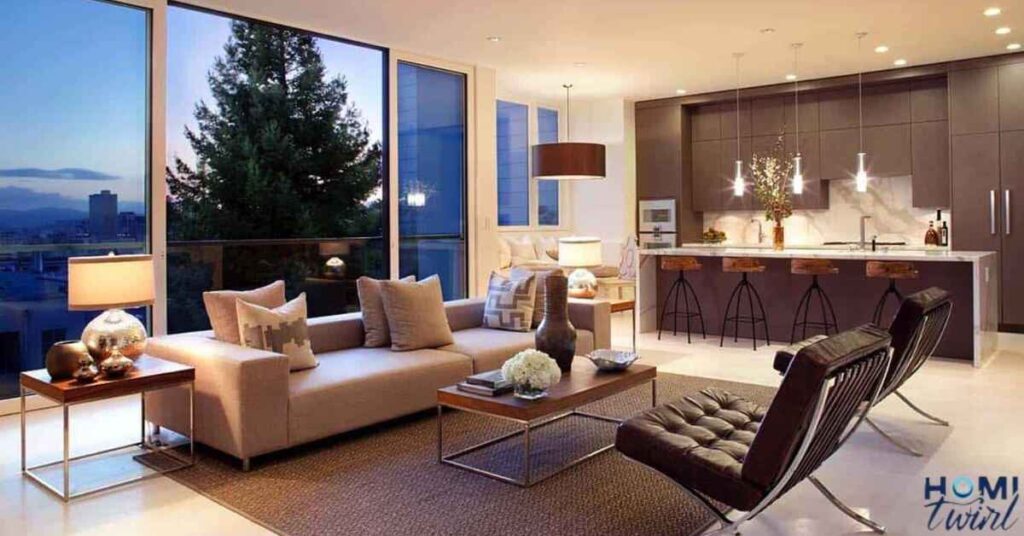
Your living room is the heartbeat of your home – the space where you unwind, entertain guests, and create cherished memories. However, finding the perfect balance between aesthetics and functionality can be a daunting task, especially when it comes to determining the ideal living room size. Fear not, for this comprehensive guide will navigate you through the intricacies of optimal living room dimensions, empowering you to design a space that seamlessly blends comfort, style, and practicality.
Read This Blog: WHERE TO PUT FLOOR LAMP IN LIVING ROOM
From understanding the average living room size in the USA and UK to mastering the art of furniture scale and layout, we’ll cover every aspect of living room dimensions. Whether you’re embarking on a new home build, a renovation project, or simply seeking to optimize your existing space, this guide is your blueprint to achieving the living room of your dreams.
Average Living Room Dimensions in the USA and UK
According to industry standards, the average living room size in the United States measures approximately 18 feet long by 12 feet wide, equivalent to a comfortable 216 square feet. This dimension is typically considered ideal for accommodating up to 10 people comfortably.
However, it’s important to note that these figures serve as a general guideline, and the optimal living room size ultimately depends on your specific needs, lifestyle, and the overall square footage of your home.
In the United Kingdom, living room dimensions can vary slightly based on regional housing styles and architectural trends. While there is no definitive “average” size, many UK homes feature living rooms ranging from 12 feet by 14 feet (168 square feet) to 18 feet by 20 feet (360 square feet).
Standard Living Room Size in Meters and Feet
To help you visualize and plan more effectively, here’s a handy table outlining standard living room sizes in both meters and feet.
| Size | Meters | Feet |
| Small | 3.05m x 2.66m | 10ft x 12ft |
| Medium | 4.88m x 6.01m | 16ft x 20ft |
| Large | 6.71m x 8.53m | 22ft x 28ft |
Remember, these are just general guidelines, and the true key to a successful living room lies in tailoring the dimensions to your unique preferences and requirements.
Small Living Room Dimensions: Maximizing Cozy Comfort
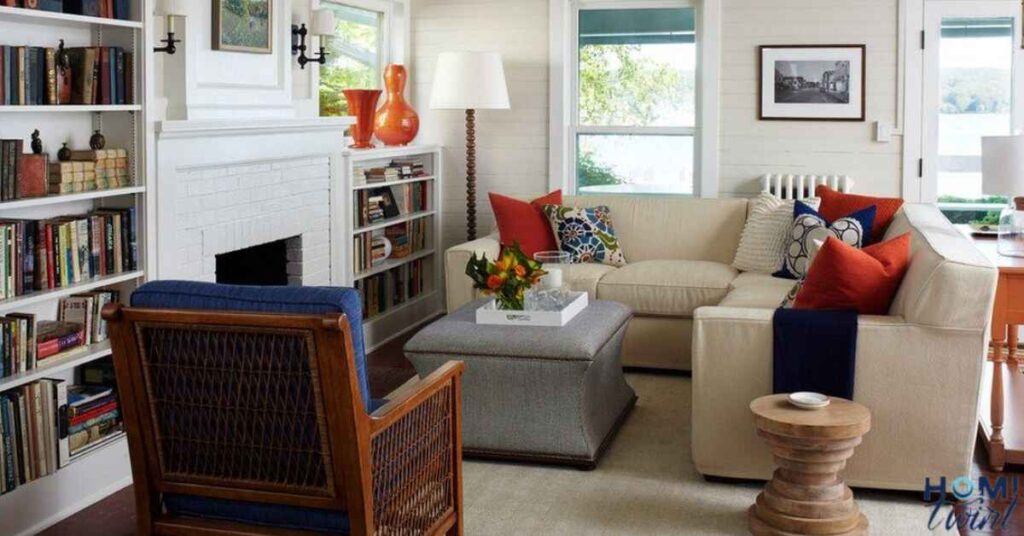
For those working with limited square footage, a small living room can be a cozy haven of comfort and style. Generally, living rooms ranging from 16.7 to 18.6 square meters (180 to 200 square feet) are considered small, but that doesn’t mean you have to compromise on functionality or aesthetics.
Benefits of a Small Living Room:
- Easier to heat and maintain, leading to potential energy savings
- Creates a warm, intimate atmosphere perfect for quality time with loved ones
- Encourages creative space-saving solutions and multi-functional furniture
Design Tips for Small Living Rooms:
- Opt for light, neutral colors to create an illusion of spaciousness
- Incorporate mirrors strategically to reflect light and add depth
- Utilize hidden storage solutions, such as ottomans with built-in compartments or floating shelves
- Choose multi-functional furniture, like nesting tables or convertible sofas
- Embrace minimalist decor to avoid a cluttered, overwhelming feel
By embracing the cozy charm of a small living room and implementing clever design strategies, you can create a warm, inviting, and highly functional space that belies its compact footprint.
Medium Living Room Dimensions: The Goldilocks Zone
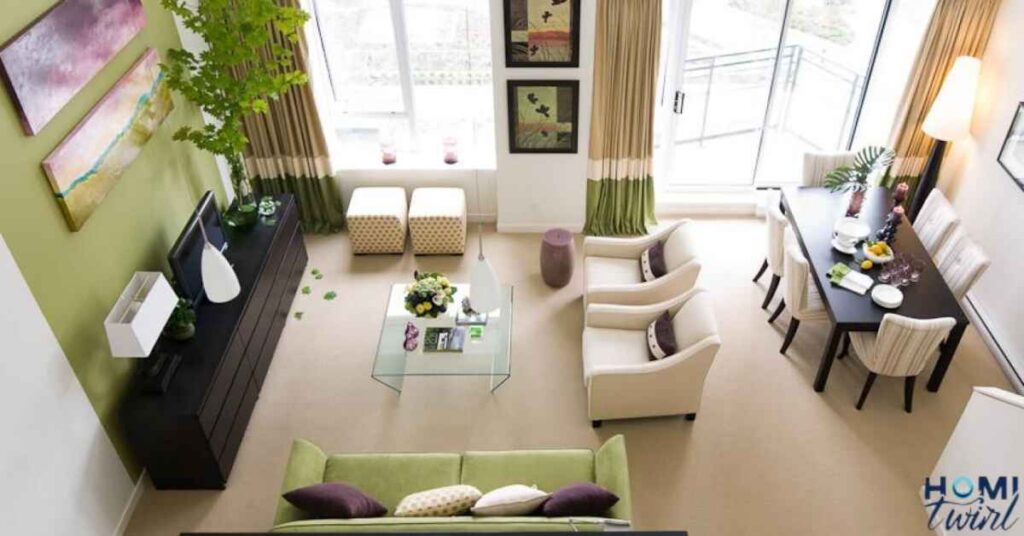
Not too big, not too small – medium-sized living rooms strike the perfect balance, offering flexibility and versatility without compromising on comfort. Typically ranging from 250 to 300 square feet, these “Goldilocks” zones allow you to get creative with furniture arrangements, zoning, and decor.
Also Read This Blog: HOW TO SELECT TILES FOR LIVING ROOM
Advantages of a Medium Living Room:
- Ample space for various seating configurations and furniture groupings
- Potential to create distinct zones for different activities (e.g., conversation area, entertainment nook)
- Opportunity to showcase your personal style through bold accent pieces and artwork
Decor Suggestions for Medium Living Rooms:
- Experiment with an open layout, allowing for easy flow between zones
- Utilize area rugs to define different seating areas visually
- Incorporate a variety of furniture scales, from cozy loveseats to stately armchairs
- Play with contrasting textures and patterns to add depth and interest
- Strategic use of lighting can create warm, inviting ambiance or task-focused illumination
With thoughtful planning and a keen eye for design, a medium living room can become a versatile, multifunctional haven that caters to your ever-changing needs and preferences.
Large Living Room Dimensions: Expanding Your Possibilities
If you’re fortunate enough to have a generously-sized living room, typically starting at 300 to 350 square feet, you have a blank canvas to unleash your creativity and explore the full potential of this expansive space.
Perks of a Large Living Room:
- Ample room for multiple seating arrangements and activity zones
- Ability to accommodate larger gatherings and entertain with ease
- Opportunity to create a truly awe-inspiring, grandiose living space
Ideas for Maximizing Large Living Rooms:
- Divide the room into distinct zones (e.g., conversation area, media center, game nook)
- Incorporate a statement piece, like a grand fireplace or floor-to-ceiling bookshelves, as a focal point
- Arrange furniture in cozy groupings to maintain a sense of intimacy within the larger space
- Utilize area rugs and screens to visually define separate areas
- Incorporate plenty of greenery and natural elements to add warmth and character
With careful planning and a bold design vision, a large living room can become a true showpiece – a versatile, multifunctional space that seamlessly blends comfort, style, and functionality.
Choosing Living Room Furniture: The Art of Scale and Proportion
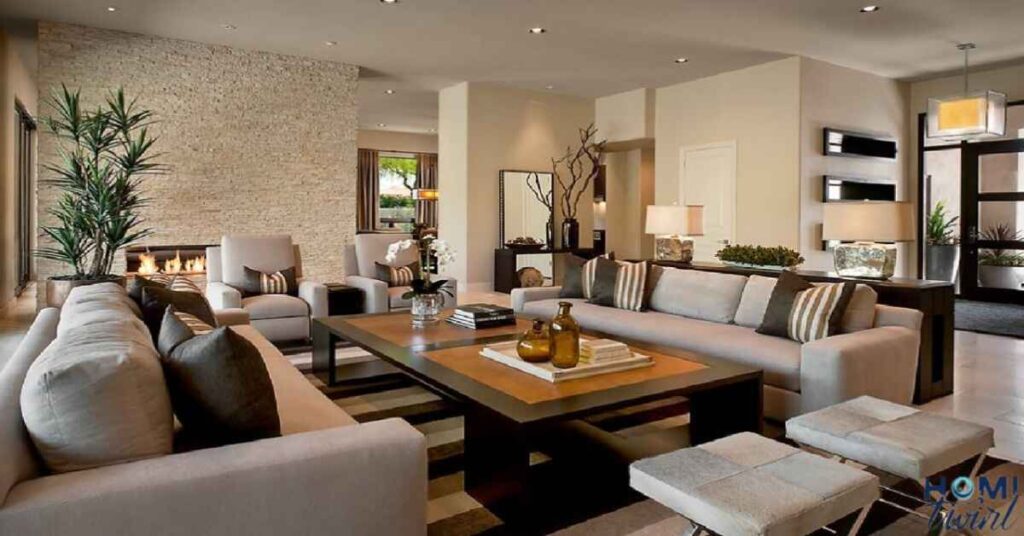
Selecting the right furniture is crucial in creating a harmonious and well-balanced living room. Not only does appropriately-sized furniture enhance the overall aesthetic, but it also ensures optimal comfort and functionality.
Living Room Sofa: Finding the Perfect Lounger
The sofa is often the centerpiece of a living room, so choosing the right size and style is paramount. Here are some guidelines for finding the perfect living room sofa:
Standard Sofa Dimensions:
- Length: 72 to 96 inches (6 to 8 feet)
- Depth: 36 to 40 inches (3 to 3.3 feet)
- Height: 30 to 36 inches (2.5 to 3 feet)
When it comes to sofa placement, a general rule of thumb is to ensure it occupies no more than two-thirds of the room’s length. This allows for ample walking space and prevents the room from feeling overcrowded.
Special Sofa Features to Consider:
- Sectionals or chaise lounges for added seating and lounging space
- Built-in storage compartments or ottomans for concealed clutter
- Sleeper sofas for guest accommodations
Television: The Viewing Experience Maximized
In today’s entertainment-centric world, positioning your television correctly is essential for an optimal viewing experience. Here are some tips for choosing the right TV size and placement.
TV Size Guidelines:
- Measure the distance between your primary seating area and the intended TV location
- For the best viewing experience, aim for a TV size where the diagonal measurement is roughly half the viewing distance (e.g., 6 feet away = 32-inch TV)
TV Stand Dimensions and Placement:
- TV stand width should be equal to or slightly wider than your TV
- Allow for at least 6 inches of clearance on either side of the TV for proper ventilation
- Consider built-in storage compartments or shelves for media components and cable management
Mounting Height:
- For comfortable viewing, the center of your TV should be at eye level when seated
- A general rule is to mount the TV approximately 42 inches from the floor to the center of the screen
Chairs and Stools: Accent Seating Done Right
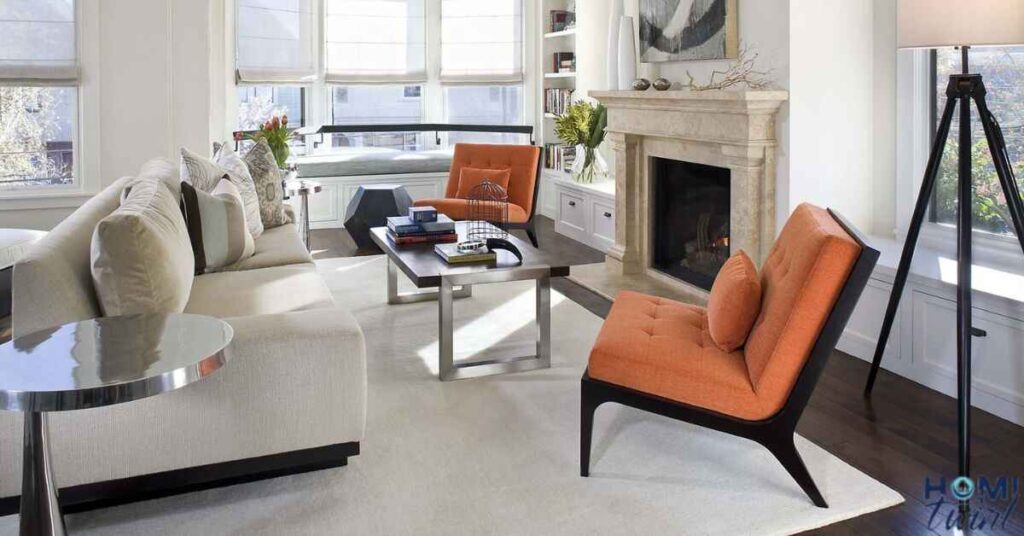
Complementing your primary seating with stylish accent chairs and stools can add visual interest and extra seating options for guests. Here are some measurements to keep in mind:
Accent Chair Dimensions:
- Height: 17 to 19 inches (1.4 to 1.6 feet)
- Width: 20 to 26 inches (1.7 to 2.2 feet)
- Depth: 20 to 24 inches (1.7 to 2 feet)
Tables: The Anchors of Living Room Layouts
Tables serve as practical surfaces and grounding elements that anchor your living room layout. From coffee tables to side tables, choosing the right sizes and placements is key.
Coffee Table Dimensions:
- Height: 16 to 18 inches (1.3 to 1.5 feet)
- Length: 48 to 54 inches (4 to 4.5 feet)
- Place the coffee table approximately 14 to 18 inches from the sofa for easy reach
Side Table Dimensions:
- Height: 24 to 28 inches (2 to 2.3 feet)
- Width: 16 to 24 inches (1.3 to 2 feet)
- Position beside chairs, sofas or at the end of sectionals
Accent Table Tips:
- Look for unique shapes, materials, or design elements to add visual interest
- Nesting tables offer flexible, space-saving options
- Built-in storage or lift-tops provide functionality
Rugs: Tying the Living Room Together
Area rugs not only add warmth and texture to your living room but also help define different zones and anchor furniture arrangements. Here are some standard rug size guidelines.
Small Rug Sizes (2×3 to 4×6 feet):
- Best used under coffee tables or beside chairs/sofas
- Can also serve as accent pieces in entryways or hallways
Medium Rug Sizes (5×8 feet):
- Ideal for anchoring seating areas and living room conversational groups
- Should extend at least 6 inches beyond the furniture perimeter
Large Rug Sizes (8×10 feet and up):
- Create a cohesive look by having all furniture situated on the rug
- Perfect for open-concept living rooms or defining zones in larger spaces
When selecting a rug, consider factors like pile height, material, and pattern to complement your overall design aesthetic and practical needs (e.g., high-traffic areas may require low-pile, durable rugs).
How to Accurately Measure Your Living Room Square Footage

Proper measurements are the foundation of any successful living room design. Here’s a step-by-step guide to accurately measuring your living room square footage.
- Draw a Floor Plan: Sketch out the living room shape, including doors, windows, and any built-in features like fireplaces or alcoves. This will help you measure irregular spaces correctly.
- Measure Wall Lengths: Using a tape measure, record the length of each wall surface, making sure to measure from corner to corner. Don’t forget to account for any nooks or cutouts.
- Calculate Square Footage: For rectangular rooms, simply multiply the length by the width. For irregular shapes, break the room into smaller rectangular sections, calculate each area, and add them together.
- Account for Obstructions: Subtract square footage for any permanent obstructions like columns or built-in cabinets that will impact your furniture layout.
- Double-Check Measurements: It’s always a good idea to measure twice to ensure accuracy, especially for critical dimensions like alcove widths or angled walls.
By taking precise measurements, you’ll be able to plan your furniture arrangements and ensure a cohesive, well-proportioned living room design that maximizes every square inch.
Frequently Asked Question
What is the average size of a living room?
The average living room in America measures around 18 feet in length and 12 feet in width, providing ample space for approximately 10 people.
How should I determine the size of my living room?
Consider factors such as your household size, lifestyle, and preferences to determine the ideal dimensions that cater to your specific needs.
Are there benefits to having a small living room?
Despite space limitations, small living rooms offer opportunities for creating cozy and intimate spaces, as well as maximizing storage solutions for efficient use of space.
What are the advantages of a large living room?
A large living room provides versatility in design, allowing for the creation of multiple zones for various activities, such as entertainment, relaxation, and work.
How can I make the most of a medium-sized living room?
Opt for neutral colors, utilize hidden storage solutions, and choose furniture wisely to maximize functionality and create an elegant and comfortable living space.
What furniture sizes are suitable for different living room dimensions?
Furniture sizes vary depending on the size of the living room; for example, medium-sized rooms may accommodate medium sofas and armchairs, while large rooms offer flexibility for various furniture styles.
How do I measure the square footage of my living room?
Measure the length and width of the room and multiply the two measurements to calculate the square footage; for irregularly shaped rooms, measure the perimeter and use it to determine the area.
Conclusion
Designing the perfect living room is a delicate balance of aesthetics, functionality, and personal style. By understanding the nuances of optimal living room dimensions, furniture scale, and layout principles, you’ll be equipped to create a space that not only looks beautiful but also serves as a comfortable, practical haven for you and your loved ones.
Remember, the key is to tailor your living room design to your unique needs, lifestyle, and preferences. Don’t be afraid to think outside the box, experiment with different configurations, and let your creativity shine through.
If you’re feeling overwhelmed or need professional guidance, consider consulting with an interior designer or reputable home builder who can help you bring your vision to life. With the right knowledge, tools, and expert support, you’ll be well on your way to creating a living room that truly feels like home.

