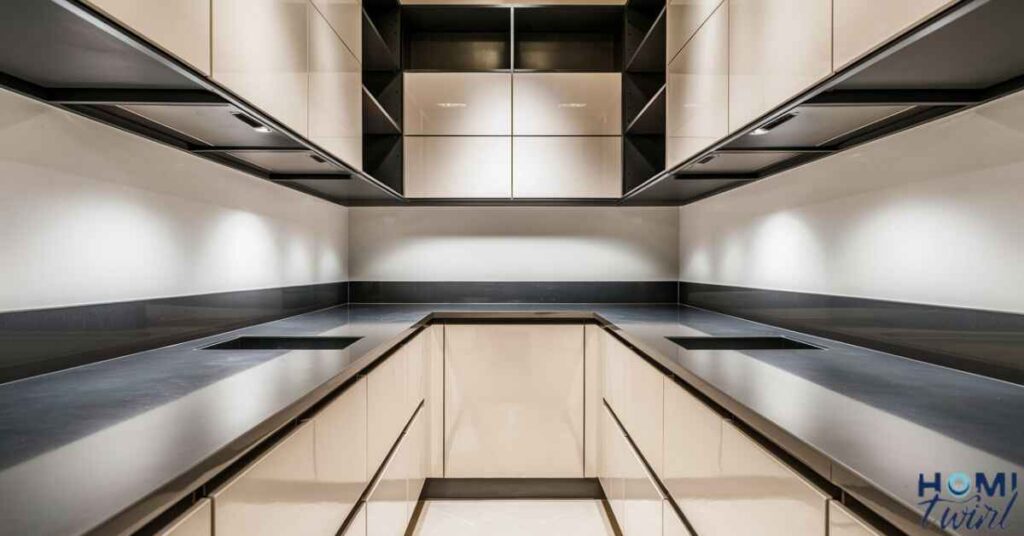When designing your dream kitchen, getting the spacing right between countertops and upper cabinets is crucial. Proper spacing improves ergonomics, functionality, and overall aesthetic appeal.
This comprehensive guide explores the ideal counter-to-cabinet distance, essential factors to consider like user height and cabinet dimensions, benefits of adequate spacing, clever space-saving tricks for small kitchens, and expert installation tips.
By understanding these vital elements, you can create a beautifully designed, highly practical kitchen workspace tailored to your unique needs.
How Much Space Should You Leave Between Counter and Upper Cabinets?
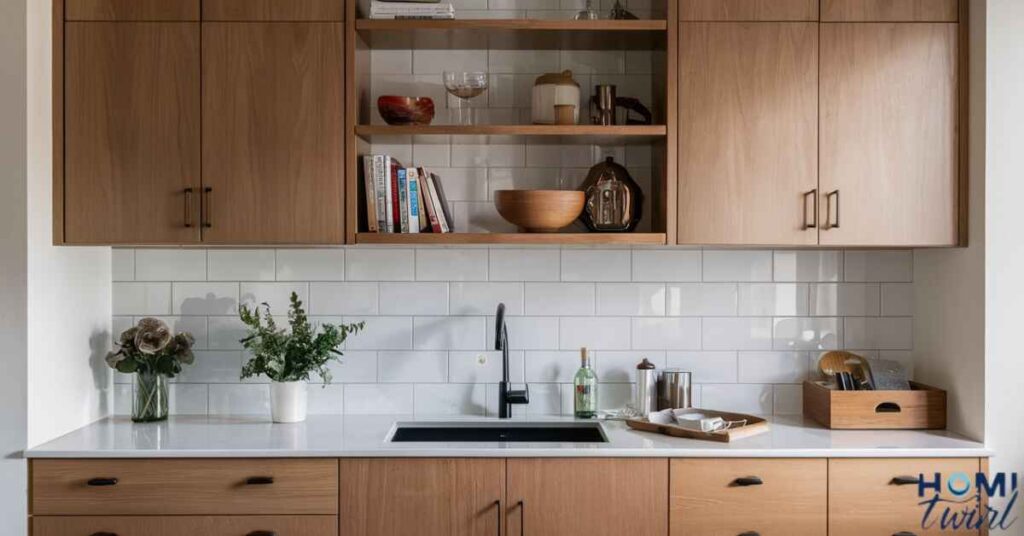
When it comes to kitchen design, getting the spacing right between countertops and upper cabinets is crucial. Not only does proper spacing improve functionality and ergonomics, but it also enhances the overall aesthetic appeal of your kitchen. In this comprehensive guide, we’ll explore the ideal counter-to-cabinet distance, factors to consider, and tips for nailing that perfect spacing.
Standard Spacing Recommendations
According to kitchen design experts, the general guideline is to leave 15 to 24 inches of space between the countertop surface and the bottom of the upper cabinets. This range accommodates most average heights comfortably, making it easier to access items in the upper cabinets and preventing a claustrophobic feeling in the workspace.
Read This Blog: WHY ARE CABINETS SO EXPENSIVE
However, it’s important to note that these standards are not set in stone. The ideal spacing may vary depending on your specific needs, cabinet sizes, design preferences, and the overall dimensions of your kitchen.
Factors to Consider When Determining Space
Several key factors should be taken into account when deciding on the optimal spacing between your counters and upper cabinets.
- User Height: If you’re taller or shorter than average, you may want to adjust the spacing accordingly for maximum comfort and accessibility.
- Cabinet Height: The height of your upper cabinets can influence the required spacing. Standard cabinet heights range from 30 to 42 inches, with 30-36 inches being the most common.
- Upper Cabinet Usage: Consider how frequently you’ll be accessing the upper cabinets. If they’ll be used for everyday items, you may want to lower them slightly for easier reach. If they’re primarily for storage, you can position them higher.
- Room Dimensions and Layout: The overall size and layout of your kitchen will play a role in determining the ideal spacing. In smaller kitchens, you may need to compromise on spacing to maximize efficiency.
- Design Style: Different design styles, such as modern, traditional, or farmhouse, may have their own conventions for cabinet spacing and aesthetics.
Benefits of Proper Cabinet Spacing
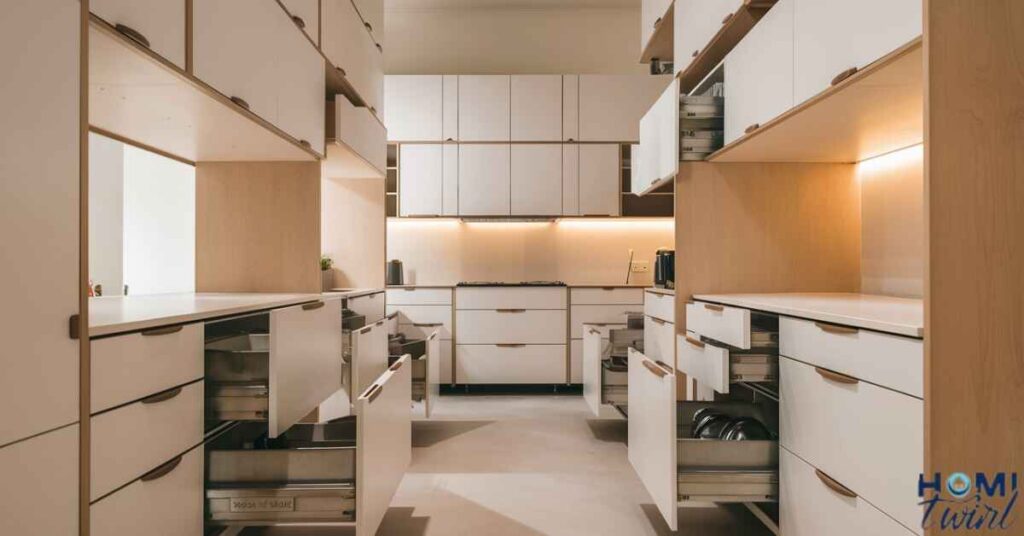
Getting the spacing right between your countertops and upper cabinets offers several advantages.
- Easier Access: With the cabinets positioned at an optimal height, you’ll be able to reach items comfortably without straining or stretching.
- Comfortable Work Zone: Adequate spacing prevents a cramped feeling while working at the counters, improving your overall experience in the kitchen.
- Aesthetic Appeal: Appropriate spacing contributes to a visually appealing and well-balanced kitchen design.
- Flexibility for Accessories: Proper spacing allows room for incorporating additional features like under-cabinet lighting, open shelving, or decorative elements.
Case Study: The Importance of Proper Cabinet Spacing
Sarah, a homeowner in Minneapolis, learned the hard way about the significance of proper cabinet spacing. When she had her kitchen remodeled, the contractor installed the upper cabinets too close to the countertops, leaving only 12 inches of space.
It felt incredibly cramped and claustrophobic whenever I was working at the counters,” Sarah recalls. “I constantly had to duck and bend awkwardly to avoid hitting my head on the cabinets. It made simple tasks like chopping vegetables or cooking a real struggle.
After enduring this inconvenience for several months, Sarah decided to have the cabinets adjusted. By raising the upper cabinets to leave 20 inches of space, her kitchen instantly felt more inviting and functional.
The difference was night and day,” she says. “I finally had the breathing room I needed, and accessing items in the upper cabinets became a breeze. It’s a lesson I won’t forget – proper cabinet spacing is essential for a comfortable and practical kitchen.
Also Read This Blog: HOW TO MEASURE MEDICINE CABINET
Space-Saving Tricks for Small Kitchens
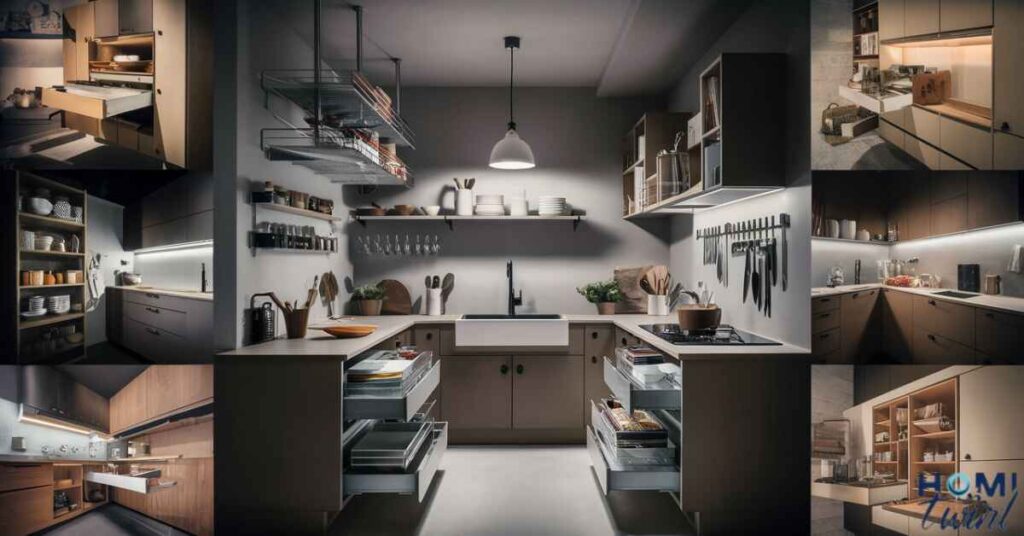
If you’re working with a smaller kitchen space, achieving the ideal counter-to-cabinet distance may seem challenging. However, there are several clever tricks you can employ.
- Install Cabinets Higher on the Wall: By mounting your upper cabinets higher than usual, you can create the illusion of more space while still maintaining adequate clearance from the counters.
- Use Open Shelving Instead of Upper Cabinets: Open shelving can help open up the space visually, eliminating the need for traditional upper cabinets and the associated spacing considerations.
- Choose Shallower/Narrower Cabinet Depth: Opting for cabinets with a shallower depth or narrower width can create more clearance between the counters and cabinets, making the space feel more open.
Cabinet Installation Tips
To ensure your cabinets are installed at the perfect height and spacing, follow these essential tips.
- Accurate Measurements: Carefully measure the height of your countertops and the desired cabinet placement, taking into account any trim or molding that may affect the measurements.
- Use a Laser Level: Invest in a laser level to ensure your cabinets are installed perfectly level, preventing any potential issues with alignment or spacing.
- Adjust Door Hinges: Once the cabinets are installed, adjust the door hinges as needed to achieve the desired clearance between the doors and the countertops.
- Reference Illustrated Guides: Consult illustrated installation guides or video tutorials for step-by-step instructions on properly installing cabinets at the correct height and
Standard Upper Cabinet Height Guidelines

While the 15–24-inch range for counter-to-cabinet spacing is a general guideline, there are some more specific recommendations for standard upper cabinet heights.
Residential Kitchens:
- Typical height: 54 inches from the floor
- Translated to counter spacing: 18 inches above countertop
For Limited Mobility/ADA Compliance:
- Recommended height: 48 inches from the floor
- Translated to counter spacing: 15 inches above countertop
Above Ranges/Ovens:
- Recommended height: 66-72 inches from the floor
- Translated to counter spacing: 24-30 inches above countertop (for fire safety clearance)
It’s important to note that these heights may need to be adjusted based on individual needs, ceiling heights, and the presence of trim or molding.
Cabinet Height Factors
When determining the ideal upper cabinet height, consider the following factors.
- User Height: As mentioned earlier, taller or shorter individuals may prefer cabinets installed at a different height for optimal comfort and accessibility.
- Ceiling Height: High ceilings may allow for taller cabinets, while low ceilings may require compromises in cabinet size or installation height.
- Trim and Molding: The presence of crown molding, bulkheads, or other trim can impact the available space for cabinet installation and may necessitate adjustments.
- Cabinet Size: The overall dimensions of your cabinets, including depth and width, can influence the ideal installation height.
- Accessibility Needs: For individuals with limited mobility or those adhering to ADA guidelines, lower cabinet heights (around 48 inches) may be more appropriate.
- Design Preferences: Certain design styles or personal preferences may dictate specific cabinet heights or spacings.
Case Study: Finding the Perfect Cabinet Height
When John and Emily were renovating their kitchen, they faced a unique challenge – Emily is 5’2″ tall, while John stands at 6’3″. Finding a cabinet height that worked for both of them seemed daunting.
After consulting with a kitchen designer, they decided to install the upper cabinets at a height of 51 inches from the floor, leaving approximately 15 inches of space above the countertops. This compromise allowed Emily to comfortably access the cabinets without excessive reaching, while John could still manage with only a slight bend.
The designer’s recommendation was a game-changer,” Emily remarked. It’s the perfect middle ground for our height difference, and we both feel at ease working in the kitchen now.
John added, “I’m glad we took the time to find a customized solution. It just goes to show that a one-size-fits-all approach doesn’t always work when it comes to cabinet heights.
Space Between Wall Cabinets and Ceiling
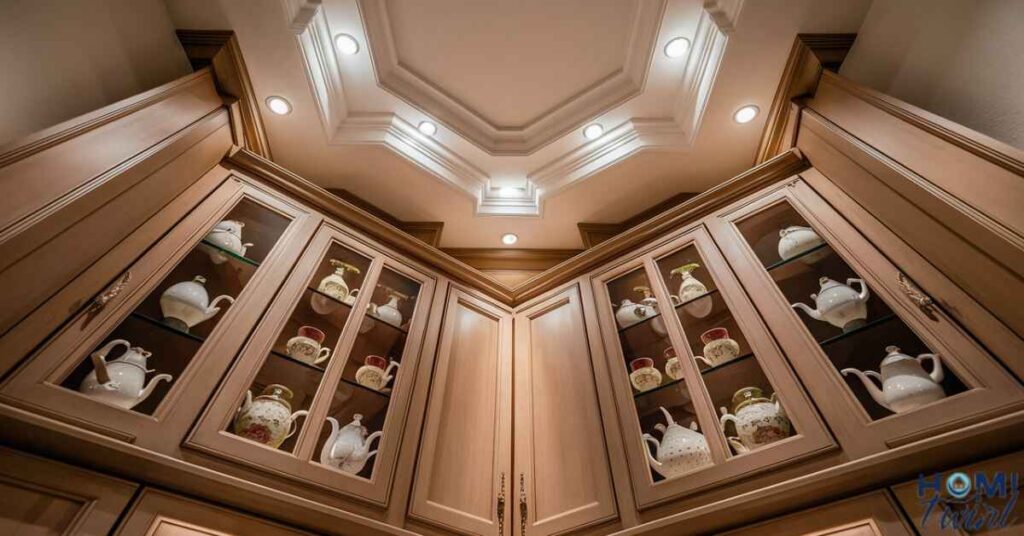
Another important aspect to consider is the space between the top of your upper cabinets and the ceiling. While personal preference plays a role, here are some general guidelines.
- Minimum Clearance: Leave at least 12-15 inches of space above the cabinets to accommodate proper ventilation and prevent a cramped feeling.
- Standard Clearance: 18-24 inches is a common range for spacing between cabinets and ceilings.
- Decorative Purposes: For a more open and airier feel, consider leaving 30 inches or more of clearance, which can be utilized for decorative elements or open shelving.
Proper spacing above the cabinets not only enhances the aesthetic appeal but also allows for easier cleaning and maintenance of the area.
Ceiling Height Considerations
The overall ceiling height in your kitchen will play a significant role in determining the appropriate upper cabinet height and spacing. Here are some tips based on common ceiling heights.
- Standard 8-foot Ceilings: With a ceiling height of 8 feet, consider installing upper cabinets at the standard 54-inch height, leaving 18-24 inches of space above the cabinets.
- 9-foot Ceilings: For taller ceilings, you can opt for taller cabinets (up to 42 inches) or maintain the standard 54-inch height while leaving more clearance above the cabinets (up to 30 inches).
- Low Ceilings (under 8 feet): In kitchens with low ceilings, you may need to compromise on cabinet height or opt for shorter cabinets to maintain adequate clearance.
Remember, proper ventilation and a sense of openness should be prioritized when determining cabinet heights and spacing in relation to ceiling heights.
Wrapping Up
Finding the ideal spacing between counters and upper cabinets is a balance of functionality, ergonomics, and personal preferences. By considering factors like user height, cabinet dimensions, ceiling heights, and accessibility needs, you can create a kitchen workspace that is both practical and visually appealing.
Don’t be afraid to stray from the standard guidelines if necessary – sometimes, customized solutions are the key to achieving the perfect cabinet height and spacing for your unique kitchen. And remember, consulting with professionals, such as kitchen designers or contractors, can provide valuable insights and expertise to ensure your kitchen renovation is a success.
With careful planning and attention to detail, you can create a harmonious and efficient kitchen that not only looks stunning but also offers a comfortable and enjoyable workspace for years to come.
Frequently Asked Question
What is the standard spacing between countertops and upper cabinets?
The general guideline is 15 to 24 inches of space, with 18 inches being the most common recommendation.
How do I determine the ideal cabinet height for my kitchen?
Consider factors like your height, ceiling height, cabinet dimensions, and accessibility needs to find the perfect cabinet installation height.
Can upper cabinets be installed higher than the standard height?
Yes, cabinets can be mounted higher, but ensure adequate clearance above the cabinets for ventilation and aesthetic purposes.
What is the recommended cabinet height for ADA compliance?
For ADA compliance or limited mobility, upper cabinets should be installed at around 48 inches from the floor.
How much space should be left between the top of cabinets and the ceiling?
Aim for 12-24 inches of clearance between the cabinets and ceiling, with 18-24 inches being the standard range.
Can cabinet spacing be adjusted for small kitchens?
Yes, use space-saving tricks like open shelving, shallower cabinets, or mounting cabinets higher on the wall.
How do I ensure my cabinets are installed at the correct height?
Carefully measure, use a laser level, and consult illustrated guides or professionals for proper cabinet installation.
What are the benefits of proper cabinet spacing?
Adequate spacing provides easier access, a comfortable work zone, visual appeal, and flexibility for accessories like lighting.
Conclusion
Finding the perfect spacing between your countertops and upper cabinets is essential for creating a functional, ergonomic, and aesthetically pleasing kitchen. By following the standard guidelines of 15-24 inches, factoring in user height, cabinet dimensions, and overall kitchen layout, you can achieve an optimal workspace tailored to your needs.
Don’t forget to consider space-saving techniques for smaller kitchens and ensure proper ventilation by leaving adequate clearance above the cabinets. With careful planning, accurate measurements, and expert installation, your dream kitchen can become a reality.
Remember, consulting professionals can provide valuable insights and ensure your cabinet spacing is executed flawlessly. Embrace the balance between form and function, and enjoy a harmonious kitchen that not only looks stunning but also offers unparalleled comfort and convenience for years to come.

