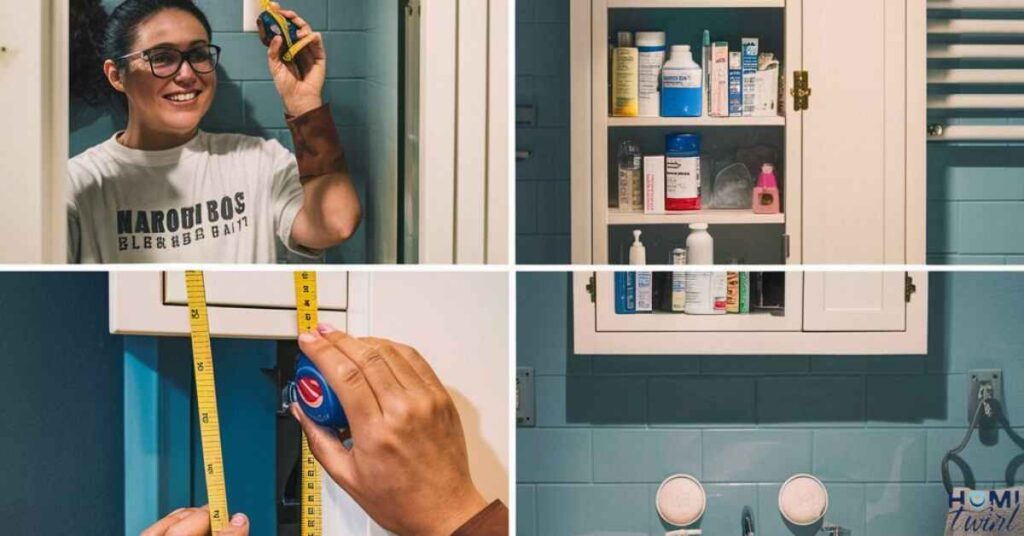Properly measuring for a new medicine cabinet ensures a perfect fit and professional look. Carefully measure the width, height, and depth of the designated area, accounting for any obstructions.
For recessed cabinets, also measure the depth of the wall cavity opening. Take readings at multiple spots since walls can be uneven. Use the smallest dimensions and allow clearance for doors to open freely.
With precise measurements in hand, you can select the ideal sized cabinet for seamless installation.
Why Accurate Measurements Matter.
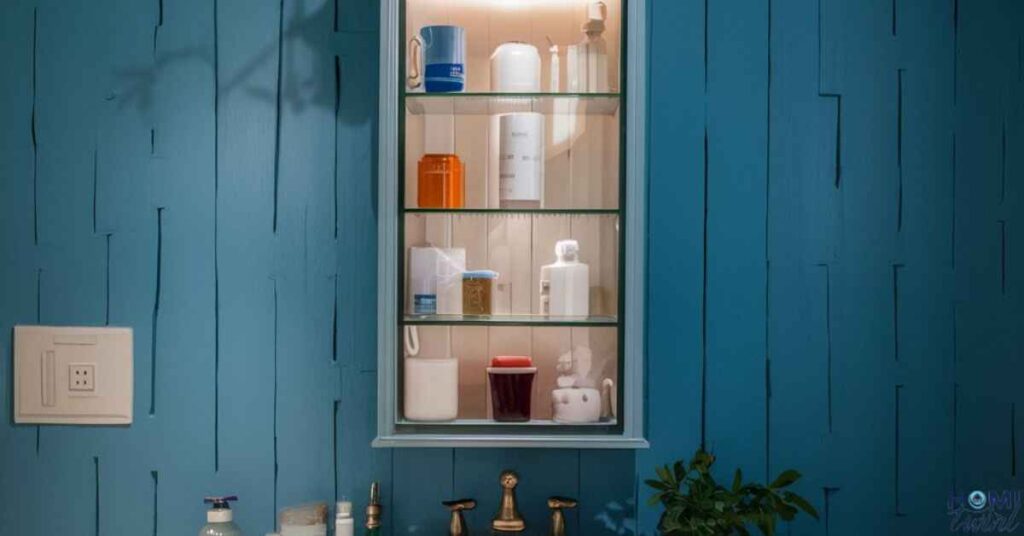
Precise measurements are vital when selecting a new medicine cabinet for several reasons.
- Ensure cabinet will fit snugly in the allotted space: Accurate dimensions prevent unsightly gaps or overlap with surrounding areas like the mirror, countertop, or walls.
- Allow cabinet doors to open freely without obstruction: Improper measurements could result in the doors hitting obstacles and not functioning properly.
- Match sizing for replacement to match existing hole: If replacing an old cabinet, the new one must fit the existing cutout space precisely.
Taking the time to measure carefully can mean the difference between a professional, built-in look and an obvious afterthought. It’s a crucial step that should not be rushed.
Read This Blog: HOW TO ORGANIZE SPICES IN CABINET
What You’ll Need
To measure for a medicine cabinet accurately, you’ll want to have these items on hand.
- Tape measure (a rigid, metallic one is best for precision)
- Pencil/pen and paper for recording measurements
- Ladder or stool if cabinet is high up on the wall
- Assistant to help hold the tape measure (optional but recommended)
With your tools ready, you can get started taking the key measurements.
Measuring the Width
One of the most critical measurements is the width, as this determines how much horizontal space the cabinet will need to fit. Follow these steps:
- Measure the overall width of the area at multiple points – don’t just measure in one spot. Walls can be uneven so taking a few readings is wise.
- Take outside-to-outside measurements of the full area you want the cabinet body to span.
- Account for any obstructions like window trim that the cabinet frame or door(s) will need to clear.
If the width measurements vary at different points, use the smallest number to ensure the cabinet will fit at the narrowest point.
Measuring the Height
Equally as important as the width is determining the ideal height for your new medicine cabinet:
- Measure the total height of the area from the very top to bottom where you want the cabinet body to be positioned.
- Don’t forget to account for clearance needed above and below for the cabinet door(s) to open freely.
- Note if there are any ceiling obstructions like lights, pipes, or soffits that could impede the cabinet height.
For a standard installation, most cabinets are mounted so the bottom is about 5 feet from the floor. But ideal cabinet height can vary based on ceiling height and who will be using it most.
Measuring the Depth
The depth measurement is critical to ensuring your new cabinet doesn’t protrude too far into the room. Here’s how to measure it accurately:
- Depth is measured from the back wall to the front edge of where the cabinet frame will sit. Don’t confuse this with the door depth.
- Measure the full depth at multiple spots on both the top, middle, and bottom in case the walls are uneven.
- Allow clearance of 1-2 inches between the cabinet’s back and any outlets, pipes or protruding fixtures to provide installation and ventilation space.
Once you have the minimum depth measurement, you can select a cabinet depth suitable for your needs without it sticking out excessively.
Also Read This Blog: HOW LONG DOES IT TAKE TO INSTALL KITCHEN CABINETS
Tips for Tricky Spaces
Some bathroom layouts can present challenges when measuring for a new medicine cabinet.
Angled Walls or Ceilings For severely sloped or angled walls/ceilings, you’ll need to measure at multiple points to find the maximum workable dimensions that will still allow the cabinet to fit properly.
Accounting for Pipes, Vents, Outlets Protrusions like pipes or outlets behind the proposed cabinet area must have proper clearance. Measure the maximum protrusion and ensure the cabinet depth will accommodate it.
Measuring for Recessed Cabinets For cabinets being recessed into the wall cavity, you’ll need to measure the depth of the recess separately in addition to the width/height to ensure a proper fit.
Measuring for Replacement Cabinets

If you are replacing an old, existing medicine cabinet, measuring the current cabinet can provide a simple starting point.
- Check the interior dimensions of the current cabinet’s height, width and depth. This gives the maximum dimensions you can fit in the existing space.
- Look for any markings or labels listing the nominal cabinet size from the manufacturer.
- Most importantly, measure the existing cutout hole in the wall to ensure your replacement will cover that area properly.
However, walls can shift over time. Taking measurements of the full surrounding area is still advisable to verify sizing for the best fit.
Common Measurement Mistakes
To avoid hiccups during your cabinet installation, be mindful of these frequent measuring missteps.
- Not measuring in multiple spots: Walls are rarely perfectly even from top to bottom, so take measurements at different points.
- Forgetting to account for clearances: Leave room for the cabinet door(s) to open without hitting obstructions.
- Rounding measurements incorrectly: Always round down to the nearest 1/8″ or 1/4″ increment to ensure a proper fit.
- Measuring for door size, not cabinet body: Make sure to measure for the full cabinet frame dimensions, not just the door dimensions.
Double-checking your measurements can save major headaches and the need to reorder the wrong size cabinet.
How Are Medicine Cabinets Measured?
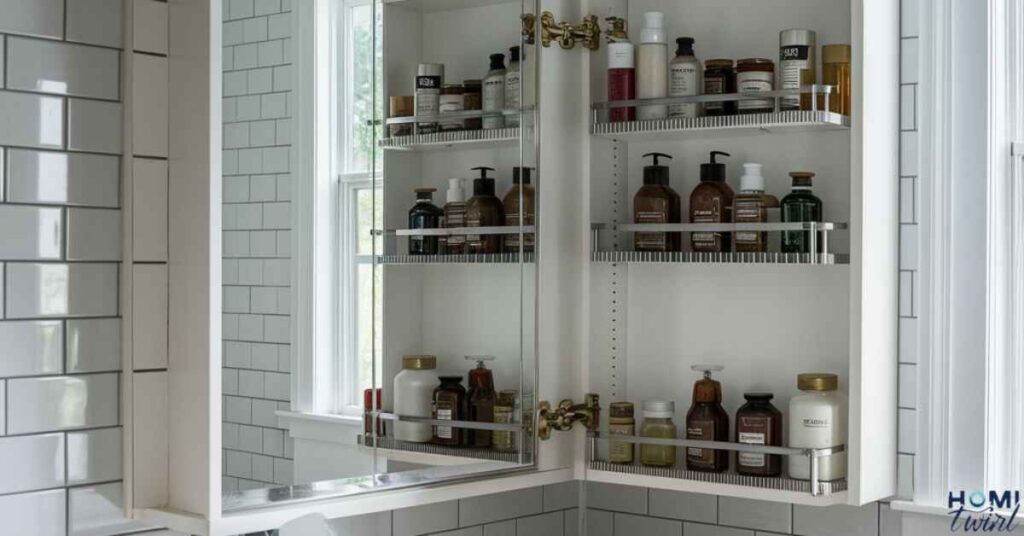
Medicine cabinets come in a range of standard sizes to suit different bathroom layouts and storage needs. Understanding a few key dimensions will help you measure properly for your new cabinet.
Standard Medicine Cabinet Dimensions
Here are some typical ranges of sizes for common medicine cabinet styles.
Surface Mount/Wall Mount Medicine Cabinets
- Widths: 16″ – 48″
- Heights: 20″ – 36″
- Depths: 3.5″ – 8″
Recessed/Built-In Medicine Cabinets
- Widths: 12″ – 48″
- Heights: 24″ – 36″
- Depths: 3.5″ – 5″
Deeper cabinets provide more interior storage space, while shallower depths blend better on the wall. Larger cabinets are ideal for master bathrooms, while smaller sizes suit powder rooms or secondary baths.
Higher-end custom sizes are also available from many suppliers if you need precise dimensions or have a unique recessed area to fill.
How Do You Measure a Medicine Cabinet?
The three primary measurements you need for any medicine cabinet installation are:
- Width – Measured horizontally across the full length of the area the cabinet body will cover
- Height – Measured vertically from the top to bottom of the designated area
- Depth – Measured from the front edge to the back wall/surface where the cabinet will be installed
We’ll go over exactly how to take these measurements accurately in the next sections. But first, it’s important to distinguish between surface mount vs recessed cabinet installations.
Surface Mount Medicine Cabinets
For surface mount or wall mount medicine cabinets, the measurement process is pretty straightforward.
- Measure the width: Where will the full cabinet body span from left to right? This determines the cabinet’s width size.
- Measure the height: From the top of where the cabinet will start to the bottom, how tall of a cabinet can fit vertically? This determines the height.
- Measure the depth: From the wall surface to the absolute front edge where the cabinet frame will end, what is the maximum depth it can stick out? This dimension is the cabinet depth.
That’s it! Just check that your three key measurements match up with the width, height and depth of a standard sized medicine cabinet. Make sure to measure at multiple spots as walls can be uneven.
Recessed Medicine Cabinets
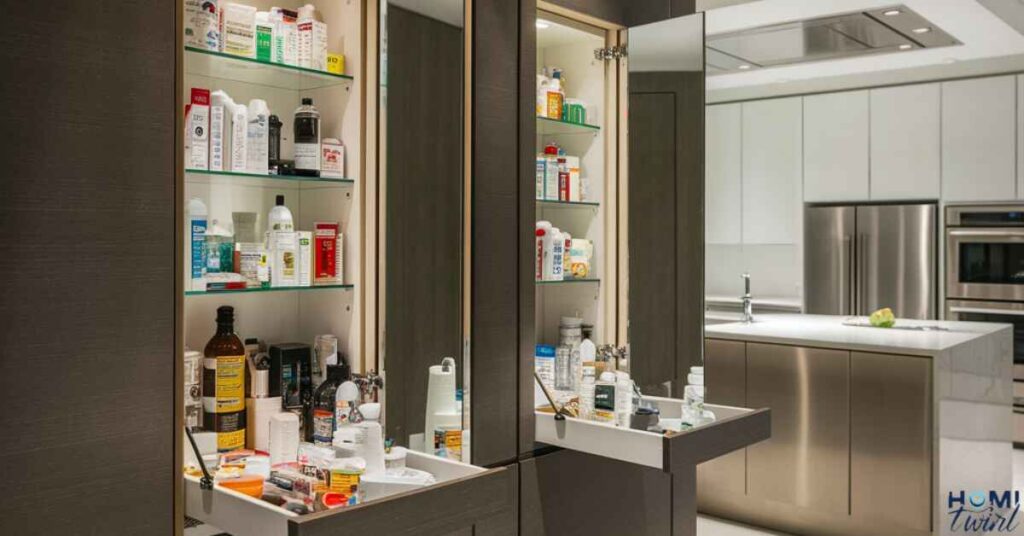
Recessed or built-in medicine cabinets that install into the wall cavity require a couple of extra measurements.
- Measure the wall cutout width, height and depth: For a replacement, the new cabinet must fit the existing cutout dimensions precisely.
- Measure the full recessed area: The cabinet can’t be any larger than the recessed opening in the wall framing. Measure the maximum width, height and depth of this opening.
- Check for obstructions: Anything like pipes, wiring or blocking studs inside the recessed area should be measured and accounted for.
When measuring the width and height of a recessed opening, take readings at multiple points at the top, middle and bottom in case the framing is out of square. Use the smallest measurement to ensure a new cabinet will fit.
For the depth, measure from the front face of the opening all the way to the back wall surface. Don’t go by the depth of an old cabinet that may have been trimmed down.
Pro Tip: Use a mirror stuck into the recessed area to see the full depth if it’s difficult to measure.
With these key measurements noted, along with any obstructions, you’ll be able to order a properly-sized cabinet for a seamless recessed installation.
Other Considerations When Replacing an Old Cabinet
If you are replacing an old, existing medicine cabinet, here are some additional factors to keep in mind during the measuring process:
Check Door Clearances Ensure there is enough clearance on each side of the cabinet for the door(s) to open properly without hitting anything like the mirror frame, light fixtures or towel bars. At least 2-3 inches of clearance is recommended on each side.
Note Hardware Locations If reusing the same hinge cutouts, jot down where the old cabinet’s hinges and shelving pins were installed so you can position the new ones in the same spots.
Look for Damage Inspect the area around the existing cabinet for any damage, water stains or rot that may need repair before installing the new one for a smooth finish.
With these details noted during the measuring process, you’ll have all the information needed to find the perfect replacement cabinet with a flawless fit.
Measuring the Space for Your Medicine Cabinet
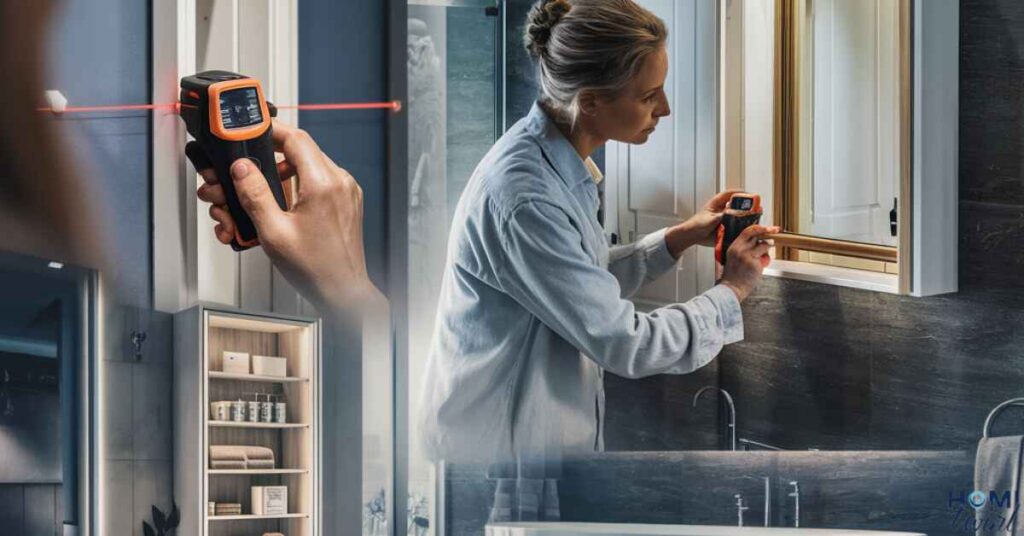
Now that we’ve covered some basics, let’s dive into exactly how to measure for both surface mount and recessed medicine cabinet installations.
For Surface Mount/Wall Mount Medicine Cabinets:
- Measure the Width Using your tape measure, determine the total width of the area you want the cabinet to span. Measure horizontally in multiple spots from left to right outer edge to account for uneven walls. Use the smallest measurement as the maximum width.
- Measure the Height Measure vertically from the desired top placement of the cabinet down to the bottom area. Be sure to allow at least 2-3 inches of clearance above and below the cabinet body to provide room for the door(s) to open freely.
- Measure the Depth
Measure the maximum depth the cabinet can stick out from the wall by running the tape from the wall surface to the furthest protruding part of any obstructions like baseboards or window trim. Ensure the cabinet depth won’t interfere with anything.
For Recessed/Built-In Medicine Cabinets:
- Measure the Recessed Opening
Carefully measure the exact width, height and depth of the recessed opening in the wall cavity where the cabinet will install. Take readings at multiple points and use the smallest dimensions. - Measure the Full Recessed Area Also measure the maximum width, height and depth of the full recessed space surrounding the opening, in case a slightly larger cabinet could fit (avoid covering up things like vent pipes).
- Note Any Obstructions Use a flashlight to check for anything inside the recessed area like pipes, wires or blocking that could interfere with cabinet installation. Measure if it will impact the depth.
- Pro Tip: Use a digital laser measure with corner mapping for increased accuracy measuring depths in tight spaces.
By carefully taking all these key measurements, you’ll ensure your new surface mount or recessed medicine cabinet will fit snugly and look like an integrated part of the bathroom design.
Replacing Your Medicine Cabinet
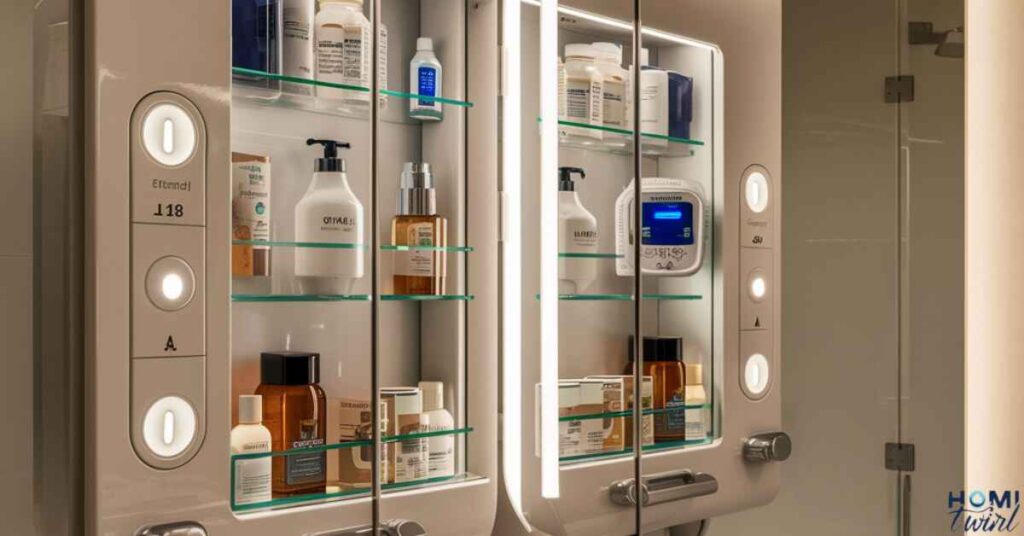
If you are replacing an existing medicine cabinet, the measuring process is slightly different. You’ll want to take the following measurements:
- Existing Cabinet Dimensions First, measure the interior cabinet dimensions of the existing unit to get a baseline for sizing. Measure the interior width, height and depth.
- Existing Cabinet Opening More importantly, measure the width, height and depth of the existing cabinet’s opening or cutout in the wall. These dimensions are what any replacement cabinet will need to fit precisely.
- Full Surrounding Area
Don’t rely solely on the existing cabinet’s dimensions. Also measure the full width, height and depth of the surrounding area to ensure the replacement can accommodate any framing shifts over time.
While measuring an existing cabinet cutout can provide a helpful starting point, taking full measurements of the surrounding area is still highly recommended. Walls and openings can become uneven over decades of settling.
| Measurement | Existing Cabinet | Surrounding Area |
| Width | 23.5″ | 24″ |
| Height | 29.75″ | 30″ |
| Depth | 4″ | 4.25″ |
In this example, the existing cabinet cutout is slightly smaller than the surrounding framed opening, so ordering a replacement based on the larger framed area measurements would ensure a perfect fit.
Tips for an Accurate Measurement
To measure for a new medicine cabinet installation like a pro, keep these final tips in mind:
✓ Use a high-quality metal tape measure for the most precise readings
✓ Have an assistant help hold the other end of the tape when possible
✓ Take measurements in multiple spots instead of just one point
✓ Always double-check your measurements before ordering
✓ Round down dimensions to the nearest 1/8″ or 1/4″ increment
✓ Account for any trim, baseboards, fixtures or obstructions
✓ For recessed, measure the actual framed opening and interior space
Following these best practices will ensure your new medicine cabinet fits absolutely perfectly when installed, with clean edges and proper door clearances. Attention to detail during the measuring phase leads to a flawless finished product!
Contact WG Wood Products for Custom Design Options
While many medicine, cabinets come in standard sizes, WG Wood Products also offers fully custom design and manufacturing services. Our team can create specialized medicine cabinets to fit even the most challenging bathroom layouts and dimensions.
From extra-wide cabinets spanning entire vanities to unique angled shapes, our skilled woodworkers will handcraft the perfect built-in cabinet solution. We can work from your provided measurements or send a technician to do precise laser measurements on site.
With meticulous measuring and WG Wood Product’s custom craftsmanship, you can add elegance, storage and value to your bathroom with a flawless medicine cabinet installation. We look forward to making your vision a reality.
Frequently Asked Question
How do I measure for a medicine cabinet?
Measure the width, height, and depth of the area where the cabinet will be installed. For recessed cabinets, also measure the depth of the wall cavity.
Should I measure in multiple spots?
Yes, walls are rarely perfectly even so take measurements at different points (top, middle, bottom) and use the smallest dimension.
What if I’m replacing an existing cabinet?
Measure the interior dimensions of the old cabinet, but more importantly, measure the actual cutout opening in the wall.
How much space should be allowed for the door to open?
Leave at least 2-3 inches of clearance on all sides of the cabinet frame for the door(s) to swing open freely.
Should I account for baseboards or trim?
Yes, measure to the front edge of any trim or baseboards that could obstruct the cabinet to ensure proper depth.
How can I easily measure the depth of a recessed area?
Use a mirror placed inside the recessed opening to see the full depth measurement from outside the cavity.
Conclusion
With the right measurements in hand, you can confidently select a medicine cabinet that integrates beautifully with your bathroom’s design. Don’t rush this crucial preparatory step – take the time to measure precisely in multiple spots for a seamless, professional installation.
Bookmark this guide as a handy reference to ensure your new medicine cabinet fits absolutely perfectly. Proper planning prevents measuring mistakes that could turn your remodel into a nightmare.

